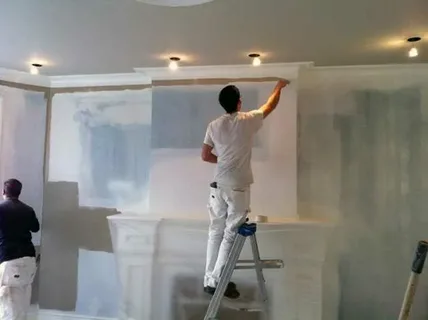DLF The Crest, located in the prestigious Sector 54, Gurgaon, is a hallmark of luxury living developed by DLF Limited. Designed by renowned architect Hafeez Contractor, this ready-to-move residential project spans 8.82 acres and features six iconic towers, offering a blend of classic and modern architecture. With 2, 3, 4, and 5 BHK apartments and penthouses, DLF The Crest caters to diverse lifestyle needs. This blog delves into the meticulously crafted floor plans, highlighting their spacious layouts, premium features, and why they make DLF The Crest a top choice for homebuyers.
Overview of DLF The Crest
Situated on Golf Course Road, DLF Phase 5, DLF The Crest is a high-rise residential complex with 504 units across 36 floors per tower. The project is celebrated for its seamless connectivity to key areas like Cyber City, NH-48, and the Sector 53-54 Metro Station, just 1.1 km away. With over 150 families already residing, it fosters a vibrant cosmopolitan community of over 30,000 people. The floor plans, ranging from 2349 to 6221 sq. ft., are designed to maximize space, comfort, and elegance, making it a prime investment opportunity.
DLF The Crest Floor Plan Configurations
DLF The Crest offers a versatile range of floor plans tailored to suit families of varying sizes and preferences. Below is a breakdown of the available configurations:
- 2 BHK Apartments: Starting at 2349 sq. ft., these units are ideal for small families or professionals seeking a compact yet luxurious home. The layout includes a spacious living area, two bedrooms with attached bathrooms, a modular kitchen, and a private balcony.
- 3 BHK Apartments: Ranging from 2644 to 3087 sq. ft., the 3 BHK units, such as the 2662 sq. ft. plan with a servant room and study, offer ample space for growing families. These plans feature large bedrooms, a dining area, and private decks with scenic views.
- 4 BHK Apartments: With sizes from 3511 to 3907 sq. ft., the 4 BHK units, like the 3907 sq. ft. plan with a servant room and study, cater to those seeking expansive living spaces. These layouts include multiple balconies, a utility room, and air-conditioned interiors.
- 5 BHK Penthouses: Spanning 6147 to 6221 sq. ft., the penthouses are the epitome of opulence, featuring grand living areas, private terraces, and panoramic views of the city skyline and lush greenery.
Each floor plan is designed with high ceilings (3.2 meters), double-glazed windows for noise reduction, and energy-efficient VRF air conditioning, ensuring a serene and sustainable living environment.
Key Features of DLF The Crest Floor Plans
The floor plans of DLF The Crest are thoughtfully designed to blend functionality with luxury. Here are some standout features:
- Spacious Interiors: The apartments boast high ceilings and minimal column sizes, creating an airy and expansive ambiance. The 3.2-meter floor-to-floor height is among the highest in DLF’s history, enhancing the sense of space in living and dining areas.
- Premium Finishes: Floors are adorned with imported marble and laminated wooden flooring in bedrooms. Kitchens are fully equipped with Siemens appliances, including a hob, chimney, dishwasher, and microwave, complemented by granite counters and anti-skid tiles.
- Private Balconies: Each unit includes private decks offering stunning views of the landscaped gardens or the vibrant city skyline, perfect for relaxation or entertaining guests.
- Noise-Free Living: Double-glazed windows minimize external noise and enhance thermal insulation, ensuring a peaceful living experience.
- Safety and Convenience: Pressurized fire escape staircases, high-speed elevators, and shuttle elevators restricted to the lobby level enhance safety. The project is designed with high seismic considerations for added security.
Amenities Enhancing the Floor Plans
The floor plans are complemented by world-class amenities that elevate the living experience. The exclusive clubhouse, designed by Richmond International, features a swimming pool, gymnasium, multipurpose hall, library, and spaces for social gatherings. Outdoor amenities include landscaped gardens, a children’s play area, badminton and tennis courts, and a shopping center within the complex. With 75% of the 8.82 acres dedicated to greenery, residents enjoy a resort-like atmosphere.
Strategic Location and Connectivity
DLF The Crest’s location in Sector 54 ensures excellent connectivity. It’s just 10 minutes from HUDA City Centre Metro Station, 20 minutes from Medanta Medicity, and 45 minutes from Connaught Place via the Delhi-Gurgaon Expressway. Proximity to DLF Golf and Country Club, top schools like The Shri Ram School, and shopping destinations like DLF Mega Mall adds to its appeal. The 16-lane expressway nearby ensures seamless travel across Delhi-NCR.
Why Choose DLF The Crest Floor Plans?
Investing in DLF The Crest is a smart choice for several reasons. The floor plans cater to diverse needs, from compact 2 BHK units to sprawling penthouses, ensuring options for every buyer. The project’s ready-to-move status allows immediate occupancy, with prices ranging from ₹6.74 Cr to ₹25 Cr, reflecting high appreciation potential. The combination of modern amenities, eco-friendly features, and a prime location makes it a sought-after address in Gurgaon.
Conclusion
DLF The Crest in Sector 54, Gurgaon, redefines luxury living with its meticulously designed floor plans. Whether you’re looking for a cozy 2 BHK or an extravagant 5 BHK penthouse, the project offers spacious, elegant, and functional layouts. With premium finishes, world-class amenities, and a strategic location, DLF The Crest is an ideal choice for those seeking a sophisticated lifestyle.

